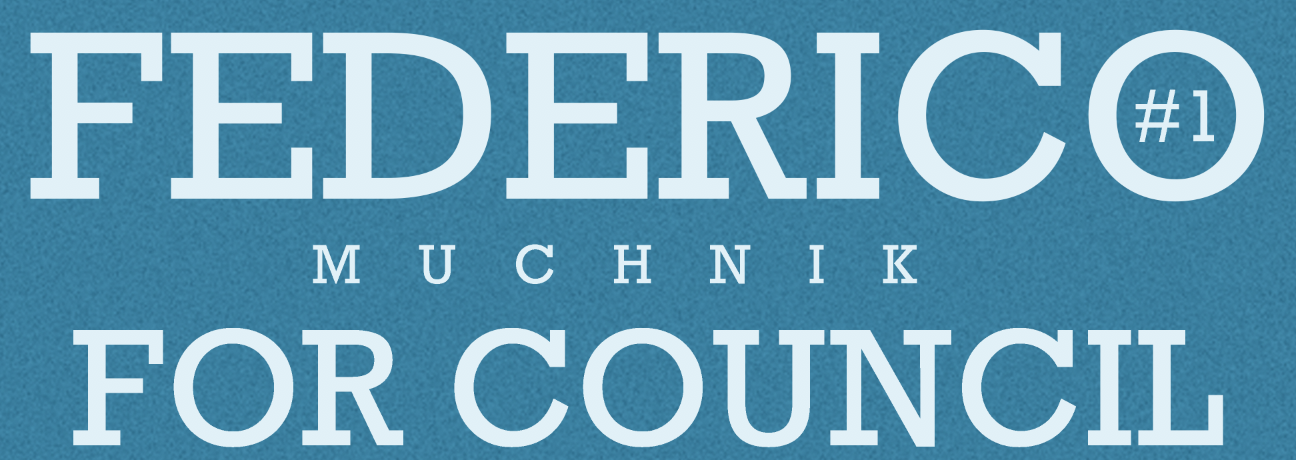A Moment of Reckoning
This coming Monday evening (10/16/23) the Cambridge City Council will vote (six votes to three) the Affordable Housing Overlay 2.0 into law.
All of us who are for more quality affordable housing like to keep the 3 D’s of development in mind. Density, diversity, and design. We all want density because more people means a richer culture, a more robust economy, and the pleasure of human interaction. From a casual nod and a hello as we walk the avenue to an exchange that leads to a long and meaningful friendship, we all want diversity because well, Cambridge is already very diverse and we want more of that. Diversity - contrary to what a xenophobe might say - makes us stronger, more resilient, tolerant, and brings people together, introducing new ideas and cultures to the city - and that can’t be bad.
And everyone wants design to play a role in our living spaces. Design determines how well or not-so-well we live. From the front stoop we sit on as we have our morning coffee, to the sidewalks we use to walk around this most walkable city, and from the amount of light that reaches our homes to how connected we are to the street downstairs. I would go further here and add that Cambridge, that most European of American cities, is a world class city precisely for its design and the efforts of our antecedents to preserve its unique, special, and particular characteristics. I am not speaking only of colonial era red brick buildings, ivy walls, or irregular sidewalks also made of red bricks. I am speaking of the corner of Columbia and Harvard Street and the Columbia Market, I am speaking of Paddy’s Lunch on Walden Street. Of the Cantab Lounge and that stretch of mom and pop retail stores; the stores that haven’t been priced out of the neighborhood by the national chains - yet. I am speaking of the perennial and ubiquitous 3-decker whose height so elegantly lines up with Cambridge’s astonishing canopy and must have been planned to align that way by those who came before us.
The AHO 2.0 may get good marks on the density front, but fails on the diversity and design fronts. The AHO 2.0 does not mandate that we make our city more inclusive. So it is entirely possible that a young white low-income couple, software engineers, will be just as eligible for affordable housing as an elderly couple of color. We know that discrimination is baked into our society. From applying for a job to filling out a tenant lease, it’s harder if you’re a minority. Moreover the law doesn’t mandate socioeconomic diversity and could - and in the past has - further concentrated the poor among the poor, a sure recipe for downward mobility.
On the design front, anyone can see that building high - as high as 15 stories - is not only brutally out of synch with just about every neighborhood in Cambridge and sure to incur the wrath of the public when said buildings start to rise. It is also proof positive that this City Council took the easy way out, ignored the public, and caved to the demands of developers.
This map, provided by the city as a public service (with thanks to Mr. Daniel Messplay, AICP, Senior Manager, Zoning & Development, Cambridge Community Development Department) shows that the Affordable Housing Overlay 2.0 spreads through about one quarter of the city. The pink areas show where one hundred and forty foot buildings (12 stories) will be erected. The bright red areas allow one hundred and seventy foot buildings (15 stories). Look at where you live, where others live, and what we are at risk of losing. I am speaking of the very fabric of our particular neighborhoods and the “thing” that makes us engage in our civic lives as good citizens working (and playing) as we build our communities over time, for each other and for those who will be here when we’re gone.
In three weeks a new council will be voted into office. On November 7th, I urge you to vote like your neighborhood depends on it - because it does. Hopefully this new body will have the talent, intelligence, and willpower to rescind AHO 2.0 while meeting the city’s Envision goals for affordable housing through gentle density, mid-rise buildings not more than 6 or 7 stories high along our corridors and squares.
That would be a legacy worth leaving for future generations.
Thank you.
Federico Muchnik


